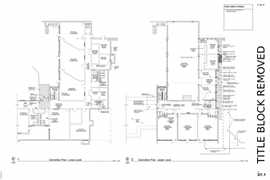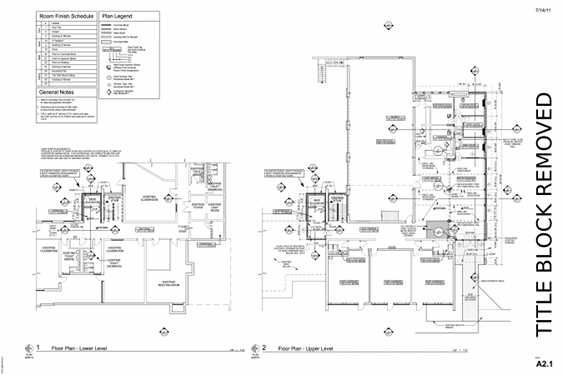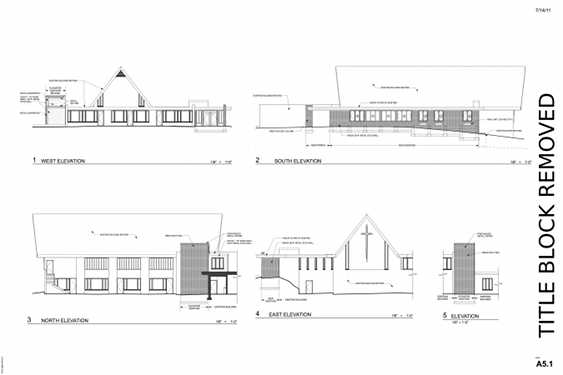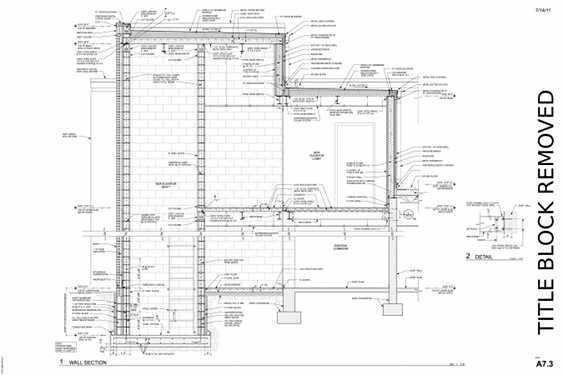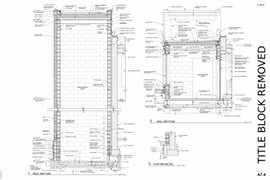I am NOT claiming credit for design work or the project itself. I am using these images ONLY as an example of my
ArchiCAD work. The project is an existing church with 2 small additions: an elevator tower & an entry expansion. There
were 2 people involved in the majority of the modeling work. I modeled most of the existing buidling shown here, along
with the elevator addition. The entry addition was modeled mostly by someone else. The site was a collaboration.
Below are several images from the model itself. Note: Only part of the existing building has been modeled so far....
the existing areas immediately connected to the new work. The remainder of the existing buildings & site will probably
be modeled in the future.
Click the thumbnail for full image:
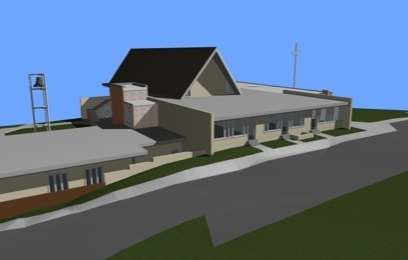 |
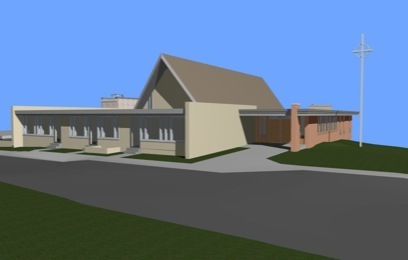 |
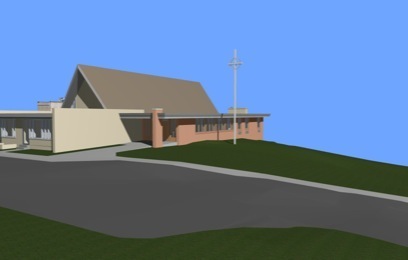 |
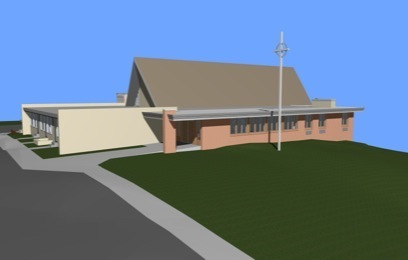 |
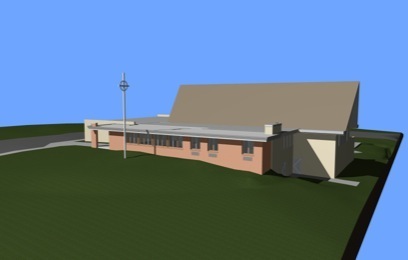 |
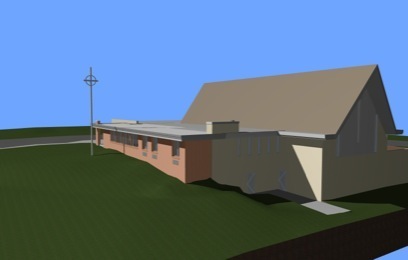 |
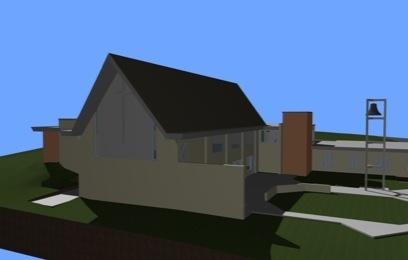 |
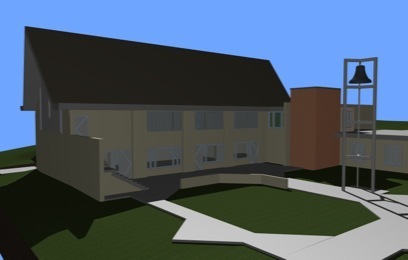 |
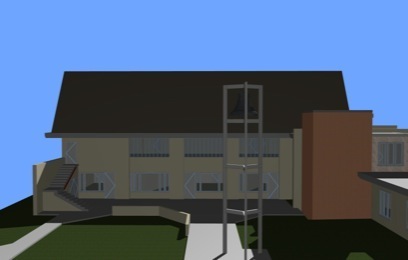 |
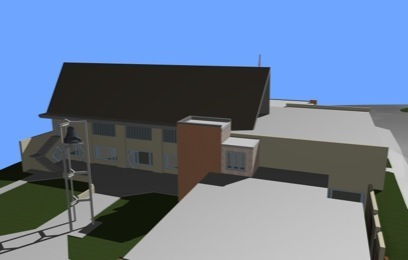 |
