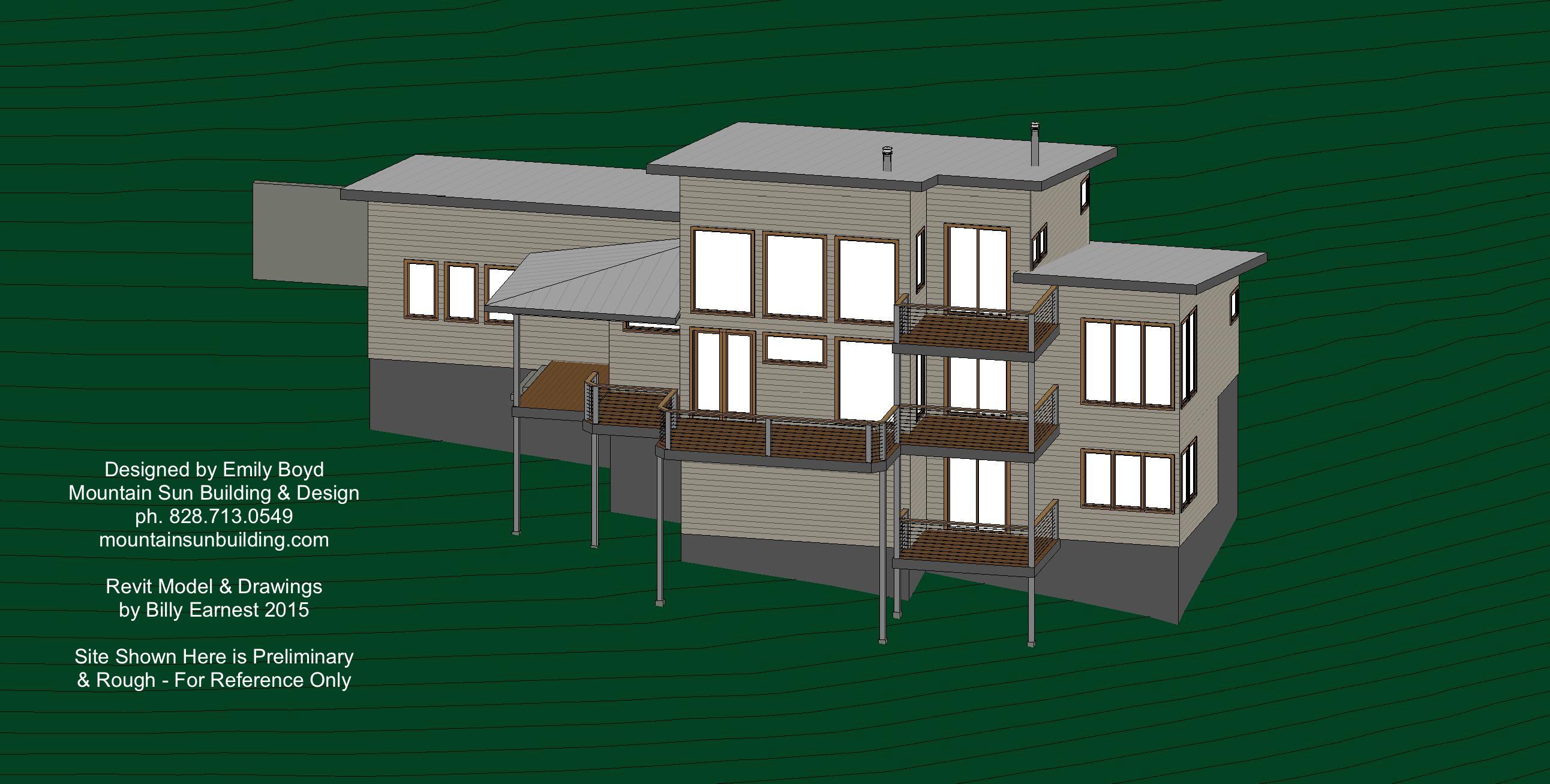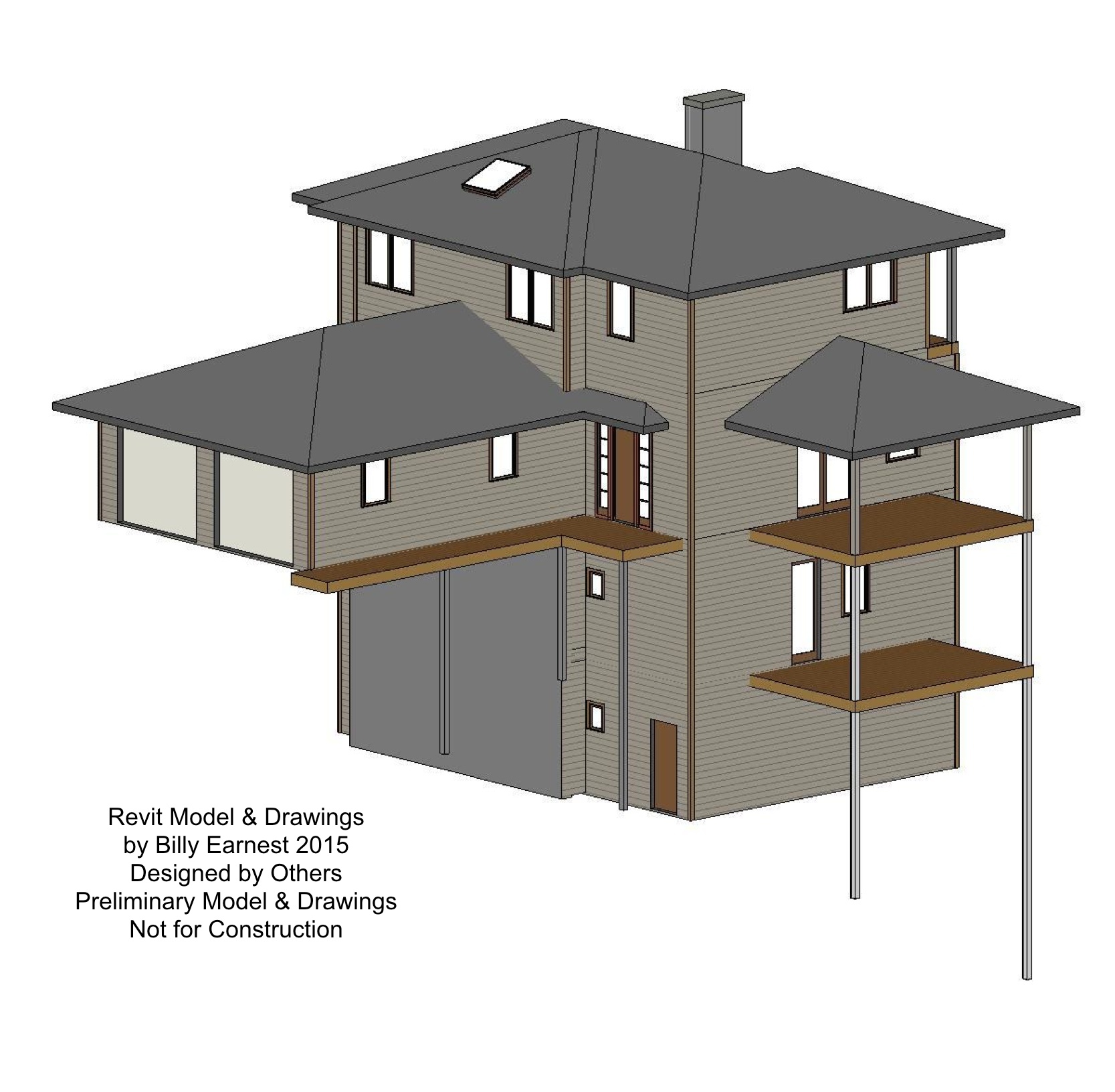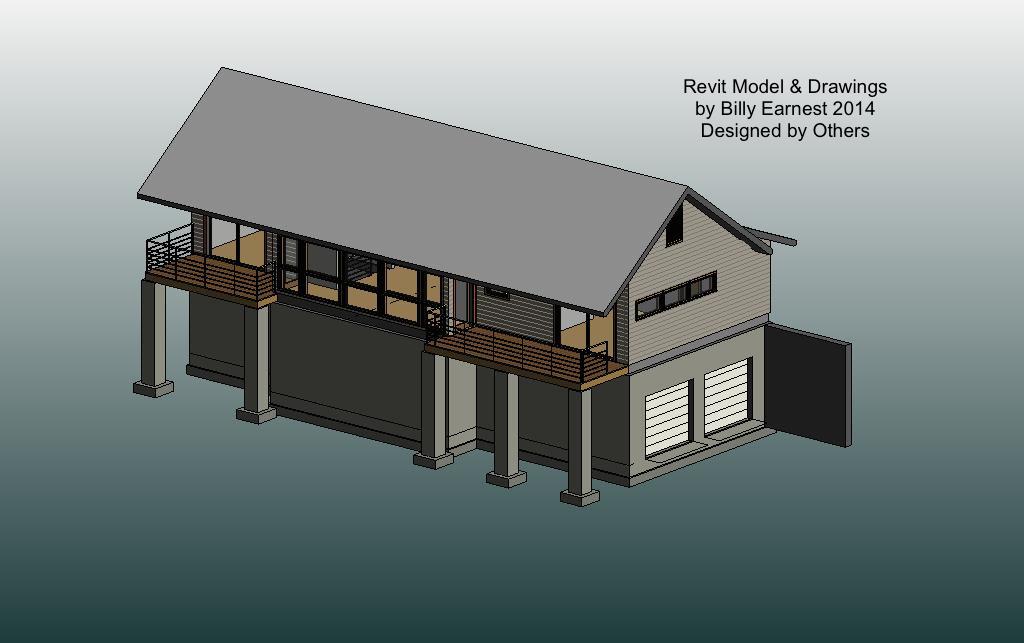ArchiCAD As-Built
ArchiCAD
Renovation Project
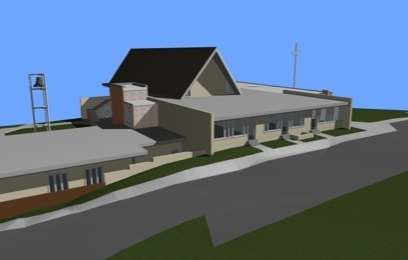
ArchiCAD As-Built
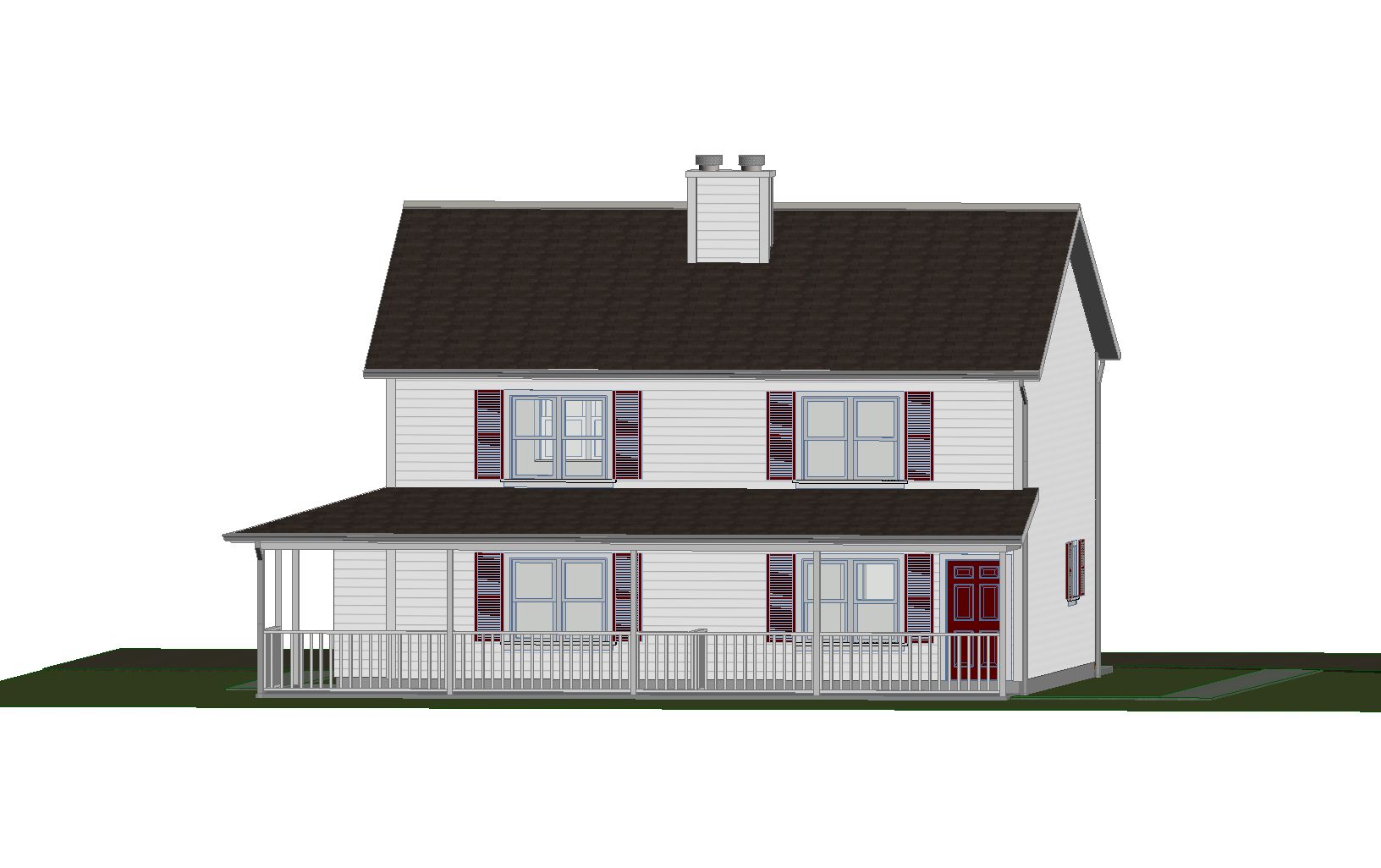
Miscellaneous Models (click the image)
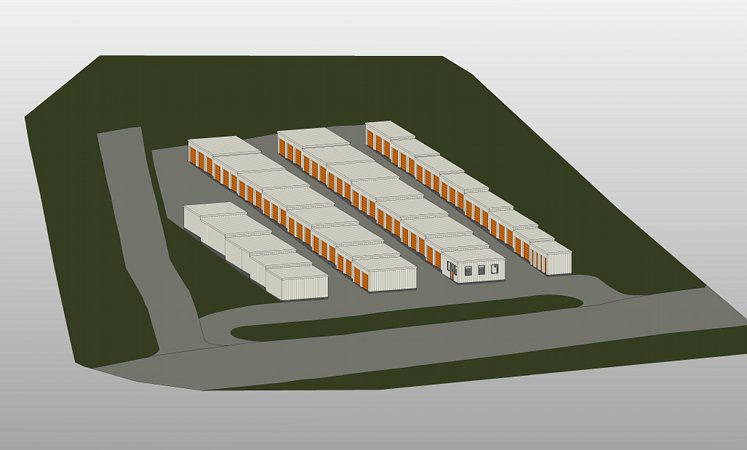
This model
is for a real project that I worked on while employed
with an
architectural firm.
I am NOT claiming that I designed the building, only that
I had a
primary role in the 3D modeling work
shown here. There were 2 people involved in the majority
of the
modeling work. I modeled most of this
building myself, using straight AutoCAD. We used 3D
Studio Viz
for rendering.
(Revit & Sketchup did not exist at this time.)
Click the thumbnail for full image:
These are 3D Models of a drum set & a guitar. I
modeled everything
in straight AutoCAD &
rendered in 3D Studio Viz. I built everything
you see
here from scratch; every nut, bolt, & part.
(Revit
& Sketchup did not exist at this time.)
Click
the thumbnail for full image:
More coming in the future!
The
domain 'bearnest.com' & this website is owned by
William A. Earnest 2006-Present
.
Some content on pages is owned by other parties as noted.
