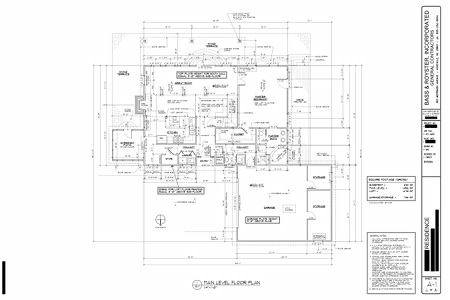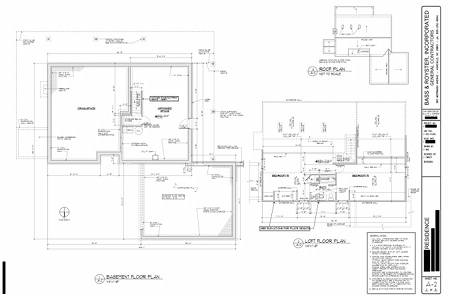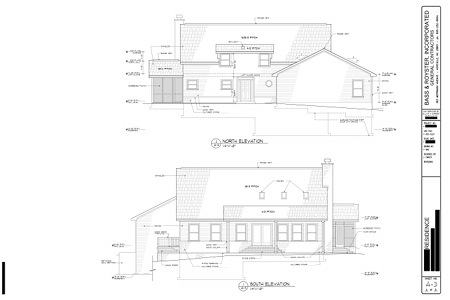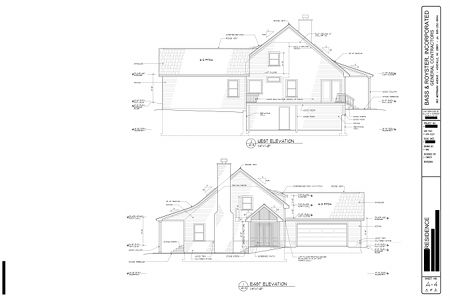Most of my freelance projects start with my clients' designs and ideas. I assist in making those ideas a reality.
Below are examples of several of my projects. Drawing images are taken directly from my CAD/BIM drawings.
(click the small image/drawing for larger view)
A new Custom Home located on Sunset Mountain overlooking Downtown
Asheville, NC. I started with the owner's rough sketches & design ideas.
I did the ArchiCAD Model & Drawings, along with developing the design.
Click the image for photo albums with more shots of the model & the drawings.
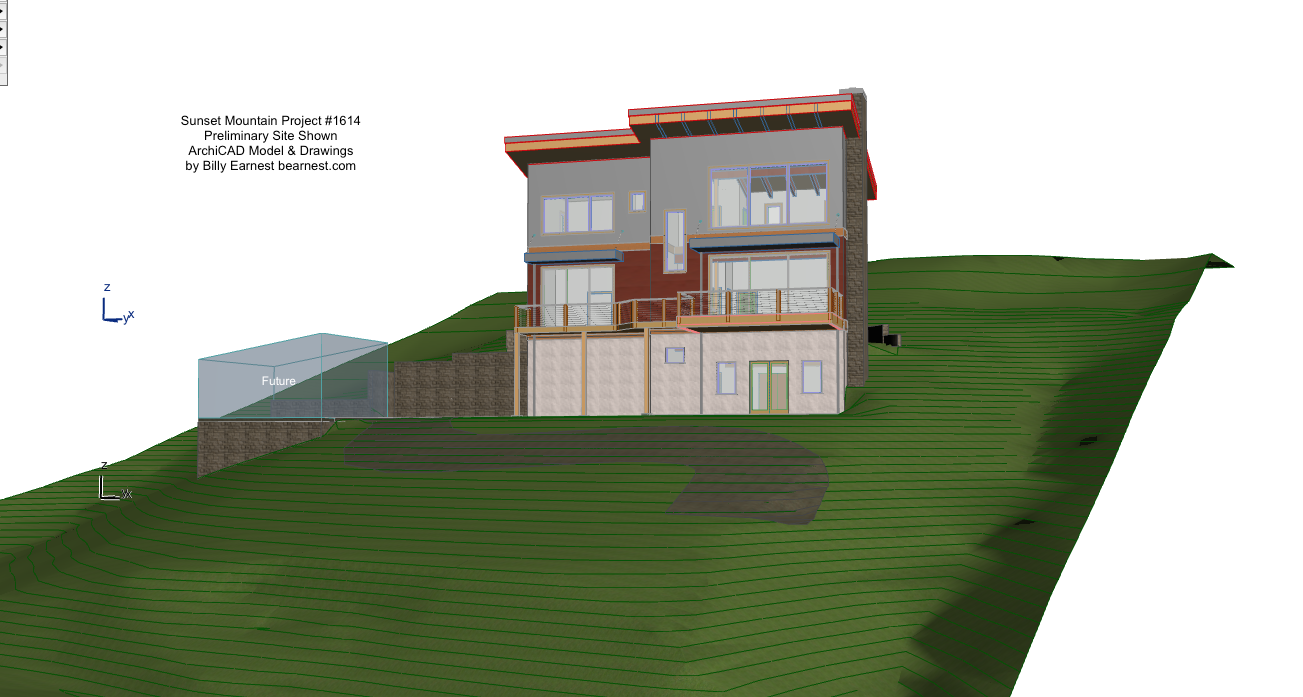
Construction complete in early 2018. More photos will be
added in the future. I am posting pictures & videos of
construction progress at my blog here, or click image below:
A new Custom Home located in the Charleston, SC area. I started
with the owner's ideas. The ArchiCAD model images shown are
around 80% design development. The project is on hold as of early 2016.
Click the images for photo albums with images of the model & the drawings.
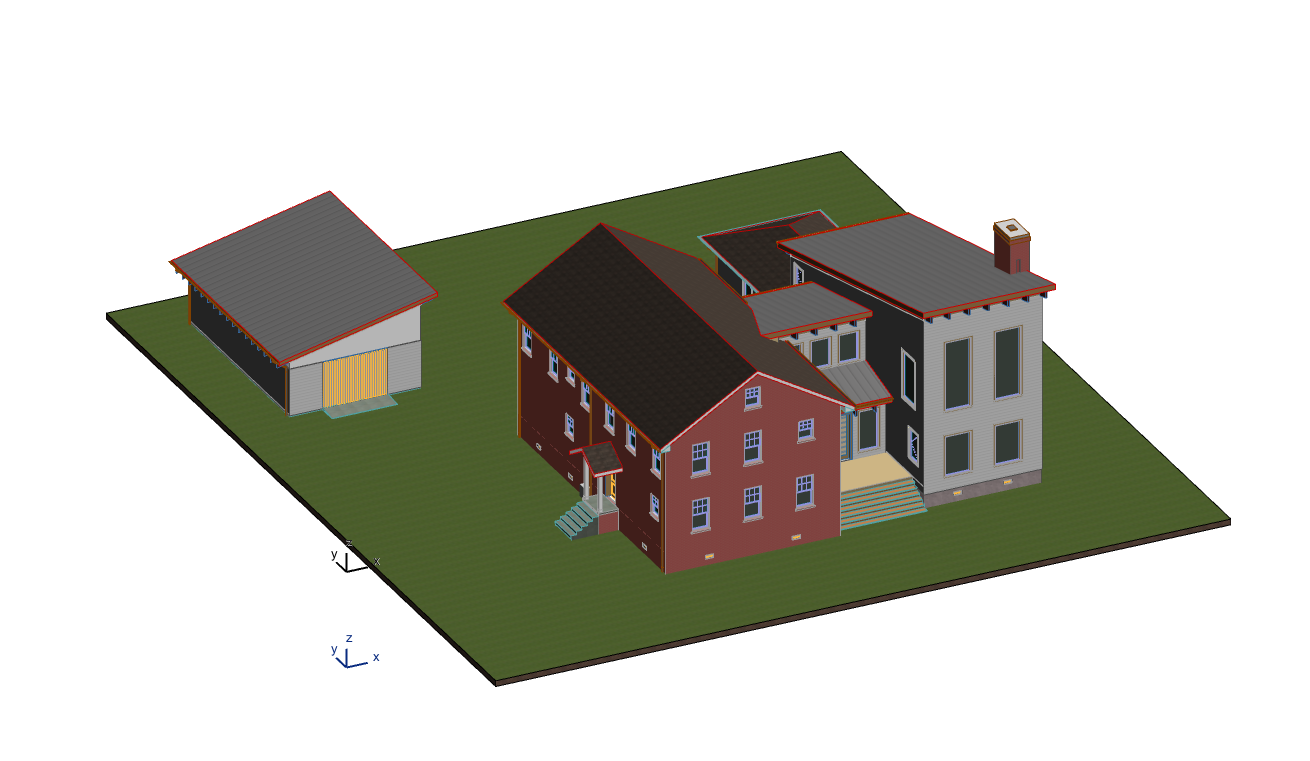
A new owner-designed "Cabin" (It's a house). It's being built in Western North Carolina.
I did the ArchiCAD Drawings & "Working" Model, starting with the owner's ideas & sketches.
Click the image for a photo album with more snapshots of the model.
Photos will be added when construction is complete.
I did the Revit Drawings & "Working" Model. Click the images for photo albums.
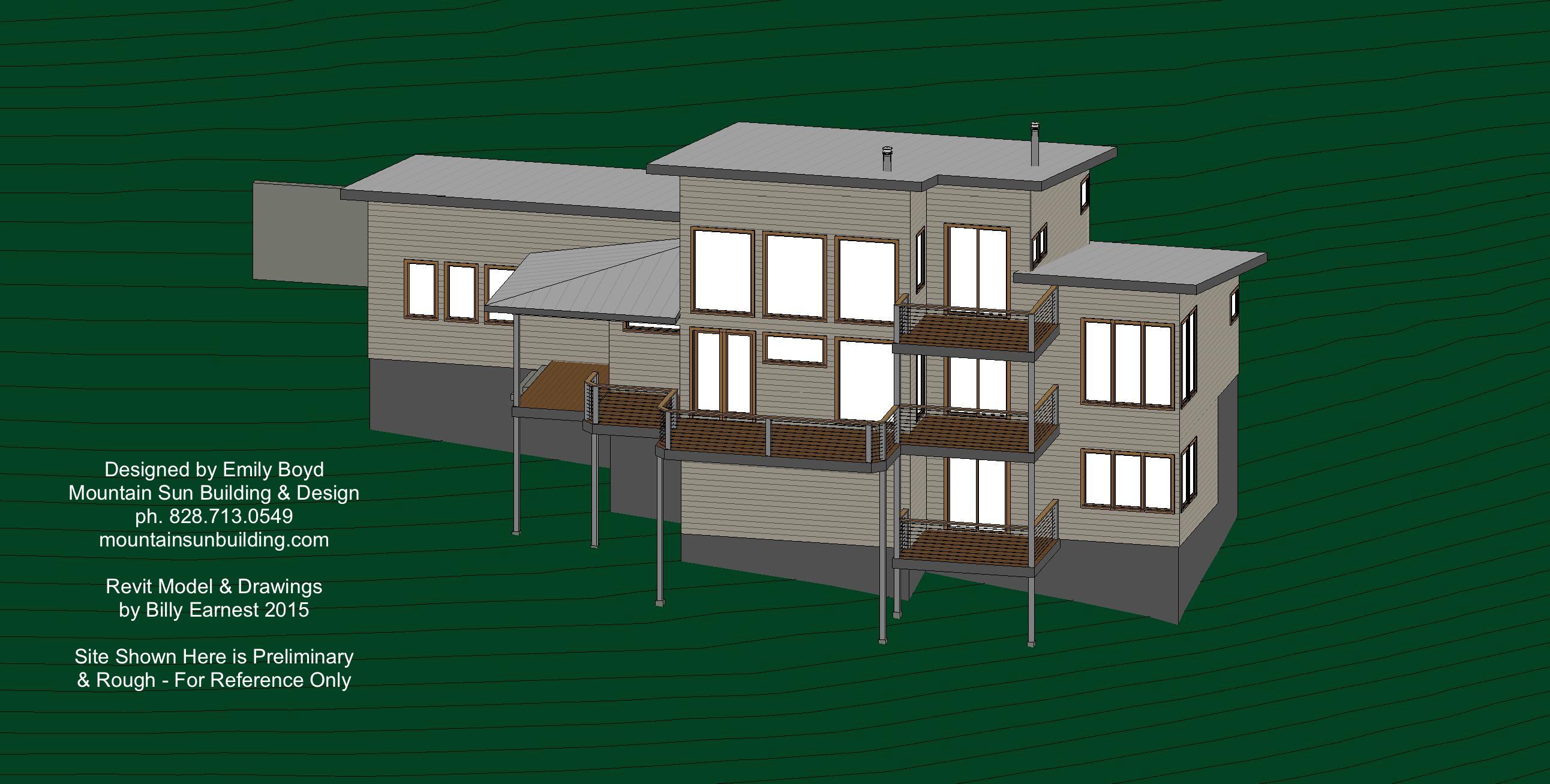
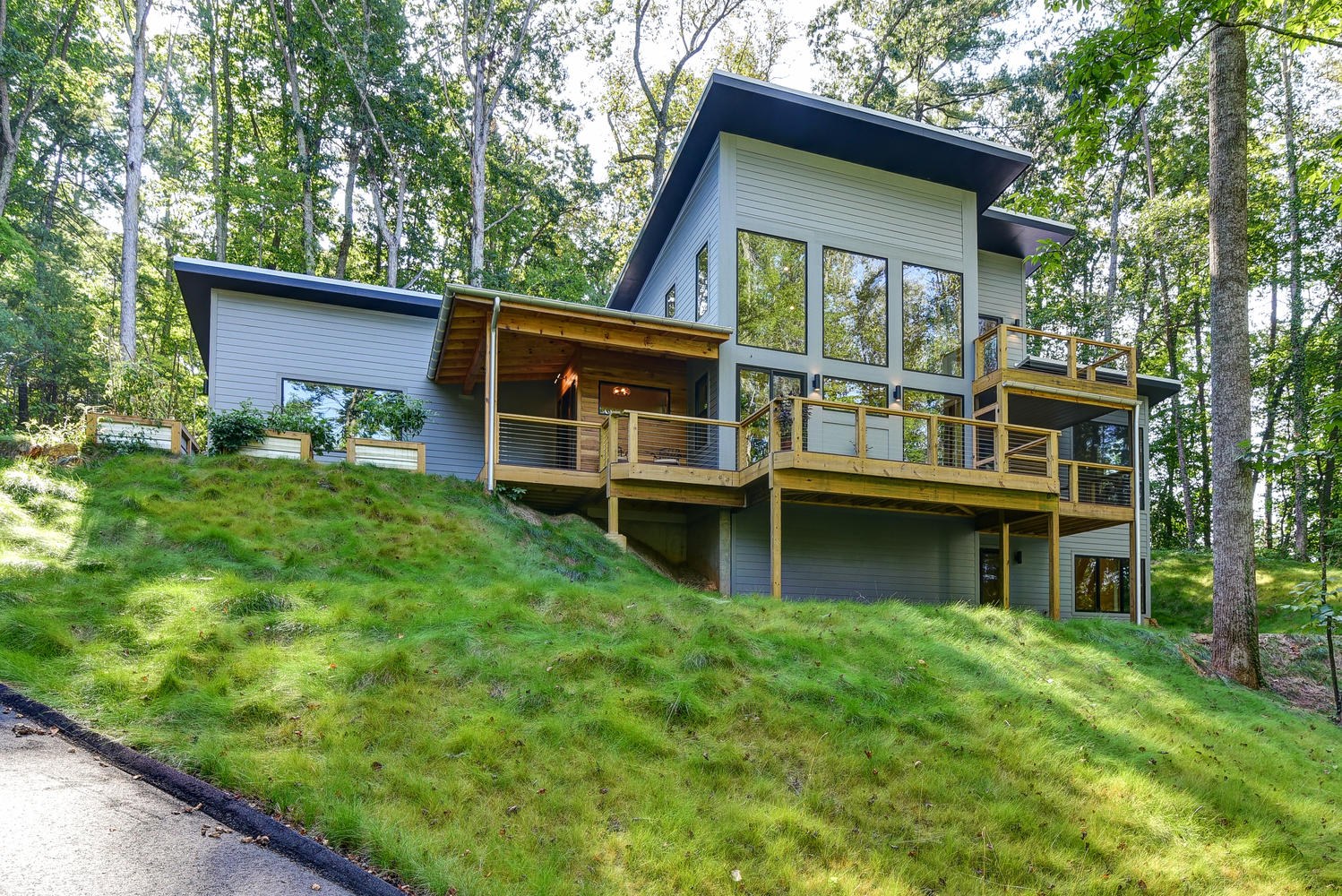
Photos of finished house. This photo by Ryan Theede Photography.
Photos in linked album are by Billy Earnest.
There is an extensive gallery at the Mountain Sun Portfolio.
A Renovation Project with a Master Suite Addition. This is the Owner's Design.
The work was done in phases, while the family lived in the house.
Click the Image for a Photo Album Showing Before, During, & After Pictures:
A New Home, Owner's Design. Builder: Bass & Royster, Inc. of Asheville, NC.
Partial
Set of Drawings Shown:
Photos of the Finished Project. (Minor modifications have made been since the house was built).
Click the Image for a Photo Album:
A New Home. My client purchased a set drawings & rights to use/modify from an architect.
We modified the design to suit
their needs.
Builder: Bass & Royster, Inc. of Asheville, NC. Elevation Drawings shown here:
A Private Music Studio - Click the Image for a Separate Page:
The Preliminary Design was done by an Architect. I worked from the Architect's design sketches.
Builder: Distinctive Building and Design, Inc. of Waynesville, NC
Photos of the Finished Project:
A New Home, Owner's Design. Builder: Bass & Royster, Inc. of Asheville, NC.
Partial Set of Drawings Shown:
Photos of the Finished Project:
There were Landscape,
Interiors, & Kitchen Design
Professionals Involved in this Project.
This is a "Deck Renovation & Expansion" Project. I started with the Owner's ideas.
Builder: HomeSource Builders of Asheville, NC.
Click the Image for a Photo Album:

