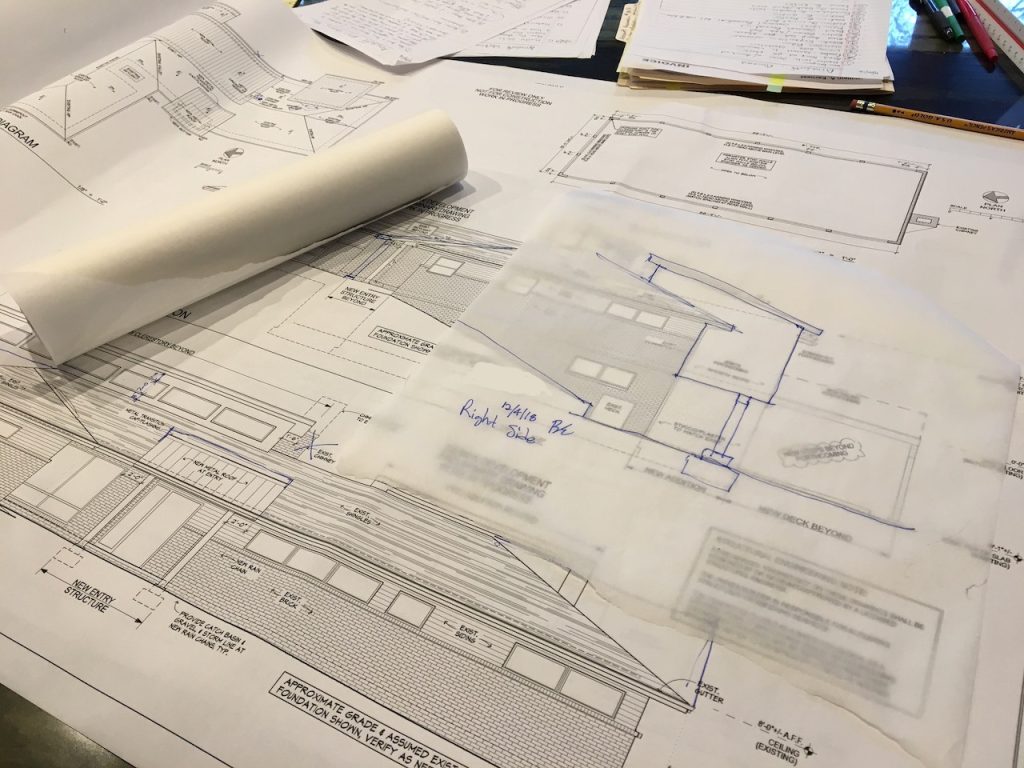From Concept to Finished Drawings. We start with your ideas… then I use my skills & experience, along with my ideas (when desired), to bring your dreams into reality.
I can work in any “style”, from traditional to modern… & anything in between. Maybe we will invent a new “style”.
I generally jump right into CAD/BIM work, but also do some hand sketching occasionally. I am technology-oriented & try to stay up with latest methods, software, & equipment.
Software:
CAD or CADD = Computer-Aided Drafting/Design
BIM = Building Information Modeling
I have used Autodesk’s products (Windows-based) since I was in school in the early 90’s… from straight AutoCAD to Architectural Desktop to Revit. I also use ArchiCAD by Graphisoft. Between AutoCAD, Revit, ArchiCAD, SketchUp, & Fusion 360; I can draw or model ANYTHING. I can produce a set of working drawings for ANYTHING. I actually did 3D computer modeling before some of these programs existed. Personally, I now prefer using ArchiCAD on Macs.
Unless my client has a specific request, I will evaluate each project on an individual basis & choose the most appropriate software.
EXPERIENCE MATTERS
